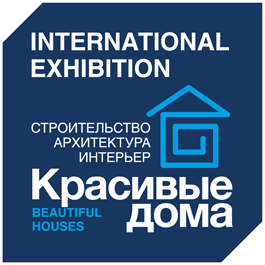«Beautiful Houses 2017» contest
Villa on the shore of the Pestovo Reservoir





The stylistics of the house, inspired by Mediterranean motifs, was reflected in the composition of the architectural volume with the courtyard and in the design of the facades. Hip roofs with a slight slope, covered with natural ceramic tiles, columns and arches of the terrace, wide window openings with arched endings, elegant art forging - everything in the house recalls the sunny sea coast.
The high base is lined with dolomite, and in the decor of the facades are combined natural stones of different breeds, shell rock and limestone decorative elements. Windows with wooden frames repeat the floral pattern and enhance the authenticity of the building.
The layout of the house is a combination of functional blocks, organized according to the principle of bee honeycombs. The blocks are located relative to each other so that the facades oriented towards the neighboring areas are as close as possible, and the rooms facing the courtyard, on the contrary, are as open as possible to the landscape and view of the water. In the central block are the main rooms - an entrance hall, a hall with a staircase, a double-light living room, a dining room with access to a terrace and a kitchen. In the right of the main entrance of the wing there is a block with a study and a guest bedroom. The opposite wing of the house occupies the pool hall and the adjacent SPA zone with a hamam, a sauna and a relaxation room. The garage for three cars and a technical unit are oriented towards the neighboring buildings.
On the second floor of the central part of the house there is a block of the main bedroom with a bathroom and a dressing room, in two side wings - blocks with two bedrooms, bathrooms and winter gardens in each. From the balcony-gallery of the second floor you can see the Pestovo reservoir. Over the garage is a full-fledged apartment staff with a separate entrance from the site.
Location: The house is built on a plot of 80 sq.m. Cote d'Azur, 17 km. from the Moscow Ring Road along the Dmitrovskoye Highway.
Constructive decisions:
• basement: ribbon monolithic reinforced concrete, in the base of the pool a monolithic foundation plate;
• exterior walls: double porous brick Vishera with PENOPLEX insulation;
• intermediate floors: mixed - monolithic and prefabricated w / w;
• internal partitions: brick and foam block;
• stairs: monolithic reinforced concrete;
• roof: natural ceramic tiles Creaton Natur Red.
Facade solutions:
• windows and doors: wooden Laseta Aken with double-glazed double-glazed windows;
• facade: natural stone shell, decorative limestone elements;
• socle: dolomite;
• roof overhang: RUSPANEL filing with CLARK + KENSINGTON painting;
• terraces and blind: paving slab FARBET.
Living area - 273 м², ttal area - 1204 м², building area - 945 м².
















