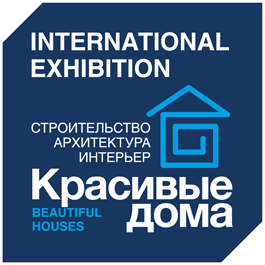«Beautiful Houses 2019» contest
Mediterranean residence











A luxurious and modern house in the climate of a Mediterranean residence. A sophisticated block with a horizontal layout is built of interpenetrating cuboids. Unique combination of simple and unpretentious forms of rectangles creates subdued dynamics, that is enhanced with a gentle color contrast of the elevations. Bright travertine adds nobility and emphasizes durability. The composition of the house is also made by the rhythm of frames surrounding the terraces, which act as roffing at the same time. The flat roof building was located on a hill. The location influenced the design of a large terrace area and day zone. It allows contemplating panoramic views around the house.
Two types of terrace have been planned — open from the facade and an internal, intimate corner for residents. Trees planted among terraces are original touch, bringing nature closer as well. Illumination is an integral element exposing the beauty of house after dusk.
The building consists of three storeys- small floor, spacious ground floor and partial basement. It gained a rich functional program with an extended plan. Most of the functions are planned on the ground floor created by extensive day zone with a large two-part living room with fireplace and large glazing, sleeping area at the back of the house and complementary part composed of fitness room, room for tourist equipment, wardrobes. The kitchen has its own loggia from the entrance.
The much smaller area of first floor is a separate flat accessible via the stairs on the parterre. Double garage, boiler room and wine cellar are located in the basement.






















