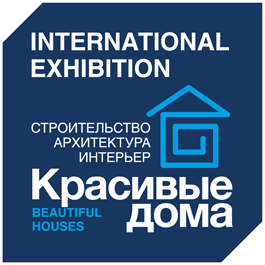«Beautiful Houses 2019» contest
Casa nel bosco/House in Woodland












The project is expressing a reading of the context as a cultural heritage of the region, in balance with the idea of modernity extrapolated from the studies of ancient architecture.
Casa nel bosco appears within the trees to be hidden from the public and to highlight an important sense of private place for more comfortable being of students. This sense of privacy is providing a comfortable place to focus on studying as well a for the rest which is needed for a mental health and productivity. The college has a maximum 2 storey high buildings which surrounded with preserved existing palm trees and proposed new greenery. It is barely seen from the road College buildings located in a way to deliver a view to the people wherever they are inside or outside. The integration with nature in one of the key point of the proposal. Southside provides views to the seaside for study space, library porters lodge, accommodations, dining hall and church. Northside brings to the «woodland» which has a completely different sense mood however brings the same qualities: calm, peace, serenity and insouciance.
The entrance for pedestrians is a pathway with trees on both sides reminding an alley naturally directing one towards the porter’s lodge. Parking is located just next to the car entrance and being distanced from the college. A garden nearby the accommodation separates living space from the car park and allow to enjoy a more pleasant view as well as providing an extra private place for students for rest. Library and auditorium correlated with each other with the same hight providing a shelter for the courtyard making it more enclosed. Study space is divided for dynamic and static functions. A hall as a transition space to the auditorium and semi-open classrooms separated with a column raw playing not only a structural role but also an aesthetic one.
Space has openings to both sides giving an experience of different type of views: sea view and «forest» view. The integration with nature in one of the key ideas of the proposal. Southside provides views to the seaside for study space, library porters lodge, accommodations, dining hall and church. Northside brings to the «woodland» which has a completely different sense mood however brings the same qualities: calm, peace, serenity and insouciance. The same strategy is in accommodation blocks. While arriving at the church after going down the stairs there is a moment, a pause then you decide what experience you want to receive. On the left-hand side, there is a sea, on the right-hand side there is an opposite flora and fauna type- a garden and city. A round white shelter of belief is in front of you.
Moving from the public to more private zone the different material is used. Concrete with a white pigment welcomes visitors providing a calm, clean and formal sense study. Dining Hall is a transition between materials of the public and private zone. Made of concrete the inner and outer skin is rendered in beige lime render to achieve the effect of limestone.
Accommodation carries fundamental sturdy and safe character at the same time introducing a warm and welcoming inhabited place due to limestone structure.
The church is an independent object seems very simplistic and ordinary with its appearance, made of marble inside and outside. Complexity in simplicity.



















