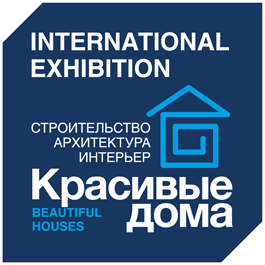«Beautiful Houses 2020» contest
Villa Shchedrin












A country villa in Mediterranean style is located on the banks of the river in Chekhovsky district of the Moscow region on the outskirts of a townhouse village surrounded by woodland and home-grown vineyards. This is a truly picturesque place where you can only hear the authentic sounds of nature. Also, the natural slope of the terrain towards the water reservoir gives the site a special charm, as in the best romantic or crime Hollywood films.
The villa consists of three main one-story buildings: the main house with an area of 320 m2, a spa complex of 214 m2 and a multifunctional block with an area of 229.42 m2. The latter includes a carport for 2 cars, a garage, a workshop, a distillery and a large wine cellar, which is accessed directly from the house through a tunnel. This explains the availability of vineyards around the villa. A client in elderly age would like to spend as much time as possible in his country house, relaxing with his family, receiving dear awaited guests, and, of course, be busy with something useful.
There is also an outdoor terrace with a closed fireplace on the site near the spa complex, where people can enjoy nature, beautiful views and just have nice and family conversations.
Structurally, the buildings are made of ceramic blocks and solid red bricks, and the facade is made of felsite stones and decorated elements of the same composition. The use of natural materials creates an even greater connection of the house with the Mediterranean style, which creates an atmosphere of proximity to the sea and eternal summer around it.
Right in the center of the house is the living room with a wood-burning fireplace and kitchen-dining room with access to the rear terrace. The right side is allocated for the house owner, where, in addition to a bedroom with a built-in bathroom, there is also a small office, a boiler room and a laundry room. The left side of the house of the same parameters includes children's bedrooms, which eventually turn into guest bedrooms, and a shared bathroom. The highlight of this area is the direct underground path to the wine cellar of the multifunctional block.
You can appreciate all the beauty of the villa by watching the project video visualization on our YouTube channel - https://youtu.be/zSdepZQCQVI.
The total area of the house, multifunctional block and spa complex is 763.42 sq.m.



















