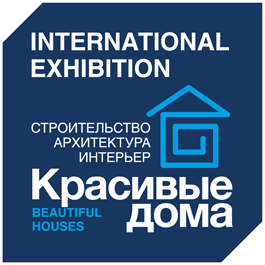«Beautiful Houses 2020» contest
Terminator












Concrete, brick, glass and steel are the main elements that characterize the strict and brutal loft style of this country house. The dark exterior of the house and the detached spa complex fits perfectly not only into the geometric shapes of the site, but also into the landscapes of the area; and most importantly, it meets the requirements, ambitions, modern view and lifestyle of the house owner.
At first sight, the simple geometry of the house instantly attracts all the glances, remaining in the memory for a long time, and the rough and calibrated elements give the facade an exceptional luxury and high status. In the daytime, the scorching southern sun falls on the steel shutters of the facade made of profiled pipes and, passing through them, the sun's rays enter the room and light up the interior of the kitchen-living room. It’s a light play effect that can be observed in motion.
A good addition to the house exterior is the architectural lighting during the evening and night. It can be adjusted according to the mood of the cottage owners: either moonlight white or bright red. The first option will create an atmosphere of kindness and warmth around the house, while the second option looks intimidating, and will make the eyewitness hang back and leave this place as soon as possible. Anyway, you can make sure of that by checking the project video presentation on our YouTube channel- https://youtu.be/iIEVSBYqDAM.
The interior of the house, to the extent possible, corresponds to the loft style. The internal space of the cottage is formed symmetrically relative to the central zone of the kitchen-living room, from which you can see the mezzanine balcony. There is also a private office-library with exits to the street balcony. The living room with a fireplace is lit by large panoramic windows and the second lightning. It offers a beautiful view of the courtyard with a lawn and an artificial pond. On the right side is the owner's area, the bedroom with panoramic windows and access to the terrace, bathroom, laundry room, wardrobe, and closer to the exit there is a convenient access to the garage for 2 cars. A boiler room and a woodshed are also in this area.
On the left side, relative to the living room, there are two children's bedrooms and a storage room, which is conveniently designed near the kitchen. A small shared bathroom, a cloakroom and a spiral staircase to the office are conveniently located at the main front entrance.
The total area of the house and the spa complex is 701.29 sq.m.























